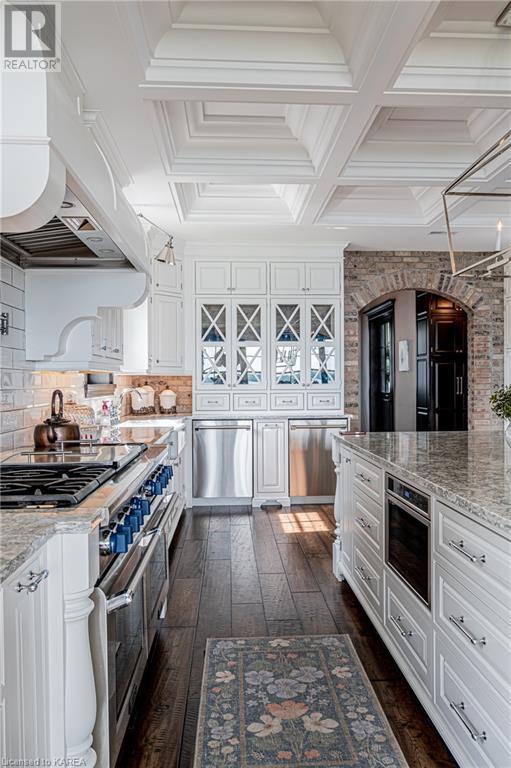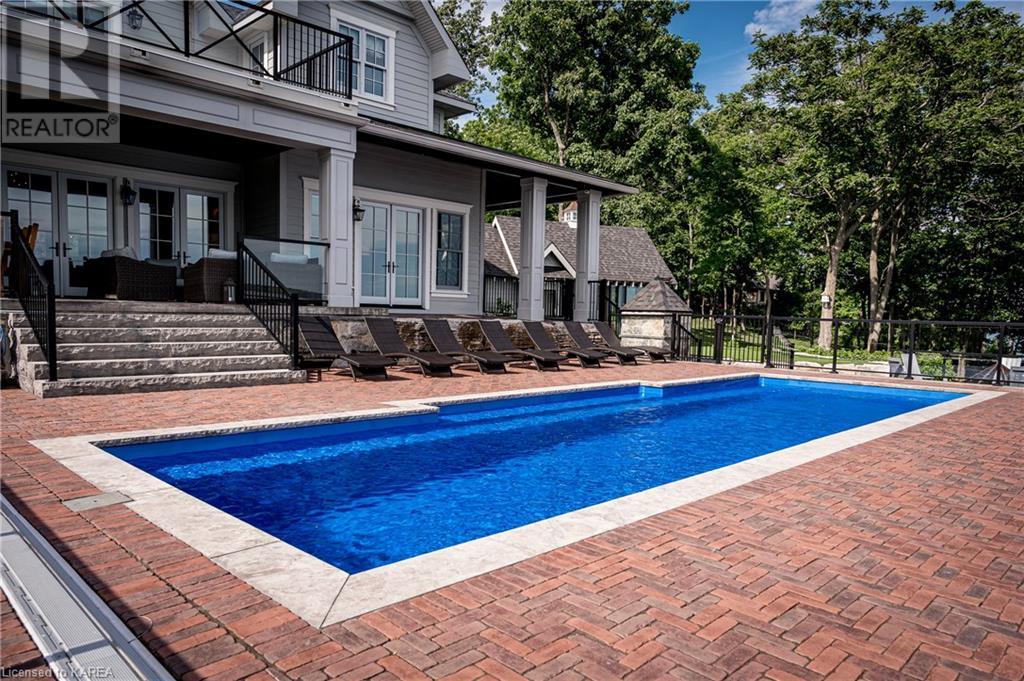| Bathroom Total | 8 |
| Bedrooms Total | 5 |
| Half Bathrooms Total | 3 |
| Year Built | 2018 |
| Cooling Type | Central air conditioning |
| Heating Type | Hot water radiator heat |
| Heating Fuel | Natural gas |
| Stories Total | 2 |
| 3pc Bathroom | Second level | 12'4'' x 6'3'' |
| Bedroom | Second level | 16'6'' x 28'9'' |
| 3pc Bathroom | Second level | 10'5'' x 6'0'' |
| Bedroom | Second level | 16'7'' x 19'0'' |
| 3pc Bathroom | Second level | 11'7'' x 5'11'' |
| Bedroom | Second level | 15'8'' x 26'8'' |
| Family room | Second level | 44'5'' x 18'5'' |
| Games room | Basement | 30'0'' x 40'5'' |
| 2pc Bathroom | Basement | 5'6'' x 5'4'' |
| Laundry room | Basement | 9'2'' x 8'8'' |
| Living room | Basement | 15'11'' x 9'8'' |
| Kitchen | Basement | 15'11'' x 11'2'' |
| Bedroom | Basement | 13'2'' x 15'3'' |
| 3pc Bathroom | Basement | 11'11'' x 11'8'' |
| Other | Main level | 17'11'' x 15'8'' |
| 5pc Bathroom | Main level | 19'7'' x 22'2'' |
| Primary Bedroom | Main level | 23'11'' x 21'4'' |
| Exercise room | Main level | 19'7'' x 29'4'' |
| Office | Main level | 25'2'' x 10'9'' |
| 2pc Bathroom | Main level | Measurements not available |
| Laundry room | Main level | 16'8'' x 8'4'' |
| Breakfast | Main level | 12'2'' x 12'3'' |
| Pantry | Main level | Measurements not available |
| Kitchen/Dining room | Main level | 16'6'' x 33'3'' |
| Living room | Main level | 23'6'' x 23'1'' |
| Family room | Main level | 15'8'' x 15'4'' |
| Office | Main level | 10'2'' x 12'4'' |
| Sitting room | Main level | 15'8'' x 13'2'' |
| 2pc Bathroom | Main level | Measurements not available |
| Foyer | Main level | 10'9'' x 12'5'' |

Darcy Myers
Sales Representative
Direct/Text 613-453-9709
DarcyMyers@RoyalLepage.ca

More Buyers, More Sellers, More Results
The trade marks displayed on this site, including CREA®, MLS®, Multiple Listing Service®, and the associated logos and design marks are owned by the Canadian Real Estate Association. REALTOR® is a trade mark of REALTOR® Canada Inc., a corporation owned by Canadian Real Estate Association and the National Association of REALTORS®. Other trade marks may be owned by real estate boards and other third parties. Nothing contained on this site gives any user the right or license to use any trade mark displayed on this site without the express permission of the owner.
powered by WEBKITS
















































