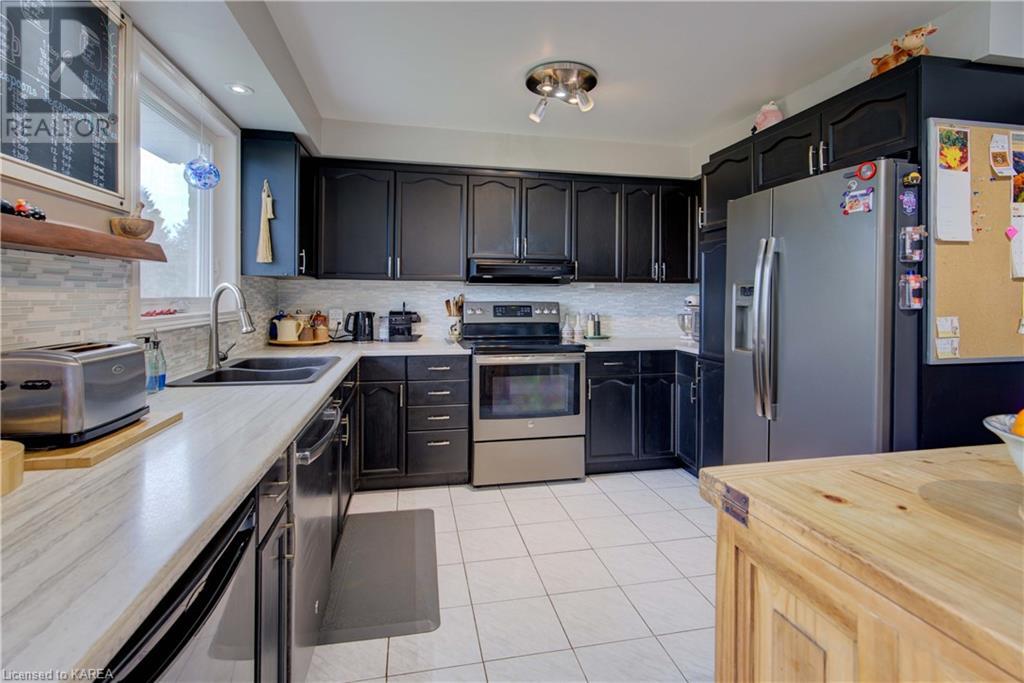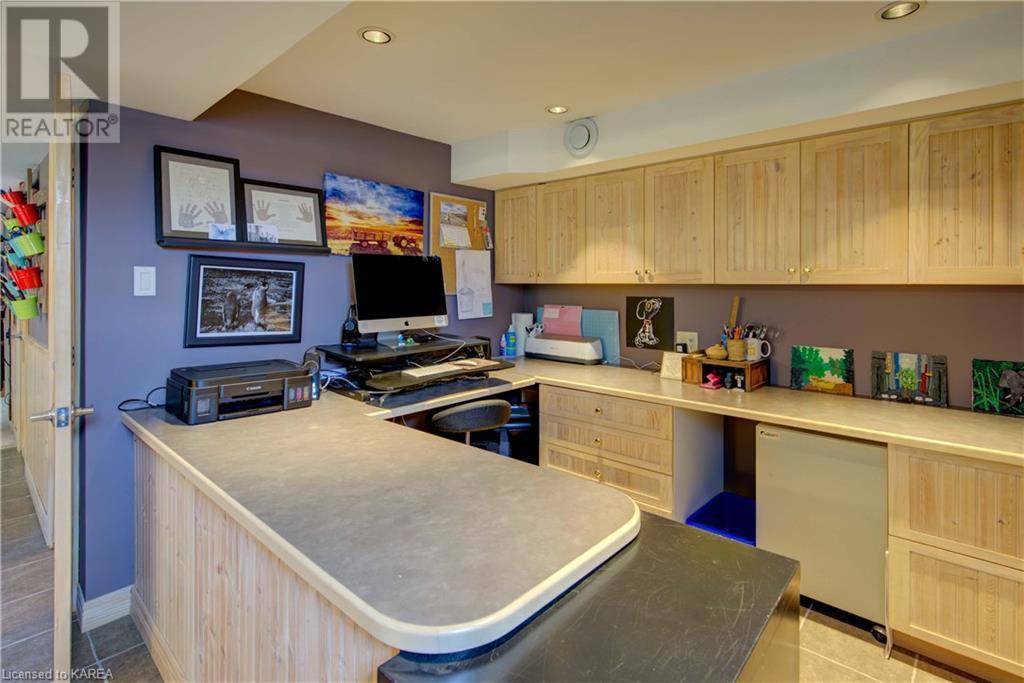$999,900
682 SUMMERFIELD Place
Kingston, Ontario K7M8A1
ID# 40641854
| Bathroom Total | 4 |
| Bedrooms Total | 5 |
| Half Bathrooms Total | 1 |
| Year Built | 1987 |
| Cooling Type | Central air conditioning |
| Heating Type | Forced air |
| Heating Fuel | Natural gas |
| Stories Total | 2 |
| 5pc Bathroom | Second level | 11'9'' x 4'11'' |
| Bedroom | Second level | 13'10'' x 9'11'' |
| Bedroom | Second level | 13'10'' x 9'10'' |
| Bedroom | Second level | 12'6'' x 11'5'' |
| 4pc Bathroom | Second level | 11'7'' x 9'10'' |
| Primary Bedroom | Second level | 18'3'' x 16'11'' |
| Utility room | Lower level | 15'0'' x 8'5'' |
| Workshop | Lower level | 20'0'' x 10'10'' |
| Office | Lower level | 9'9'' x 8'0'' |
| 3pc Bathroom | Lower level | 7'7'' x 5'7'' |
| Bedroom | Lower level | 16'4'' x 10'10'' |
| Recreation room | Lower level | 25'3'' x 15'9'' |
| 2pc Bathroom | Main level | 6'6'' x 4'2'' |
| Laundry room | Main level | 7'10'' x 7'2'' |
| Family room | Main level | 17'10'' x 11'11'' |
| Kitchen | Main level | 18'1'' x 11'3'' |
| Dining room | Main level | 13'2'' x 11'3'' |
| Living room | Main level | 18'3'' x 11'3'' |

Darcy Myers
Sales Representative
Direct/Text 613-453-9709
DarcyMyers@RoyalLepage.ca

More Buyers, More Sellers, More Results
The trade marks displayed on this site, including CREA®, MLS®, Multiple Listing Service®, and the associated logos and design marks are owned by the Canadian Real Estate Association. REALTOR® is a trade mark of REALTOR® Canada Inc., a corporation owned by Canadian Real Estate Association and the National Association of REALTORS®. Other trade marks may be owned by real estate boards and other third parties. Nothing contained on this site gives any user the right or license to use any trade mark displayed on this site without the express permission of the owner.
powered by WEBKITS



















































