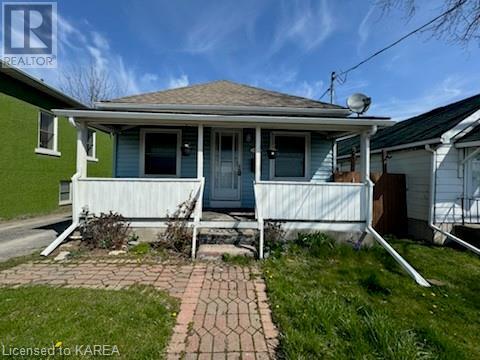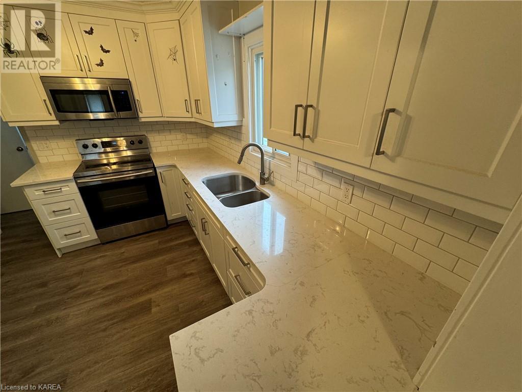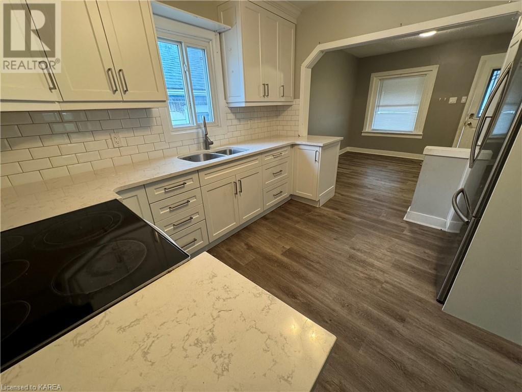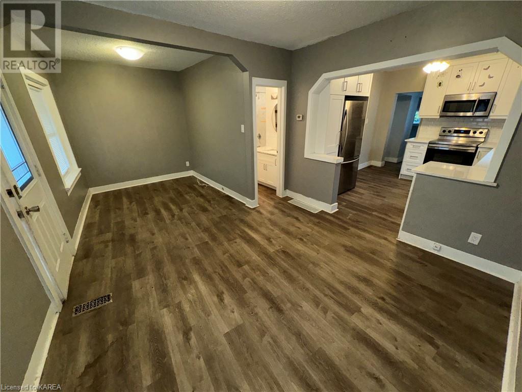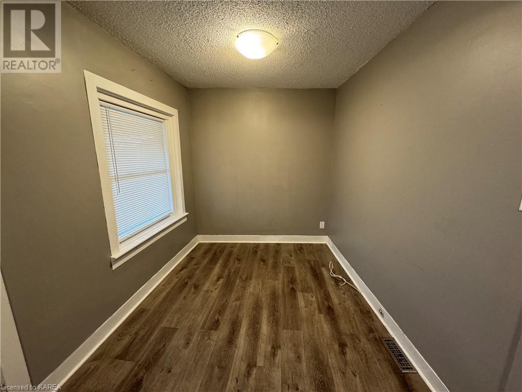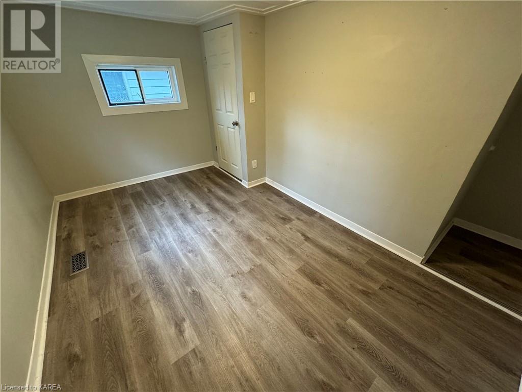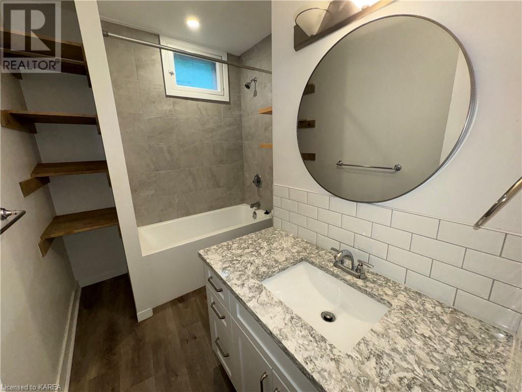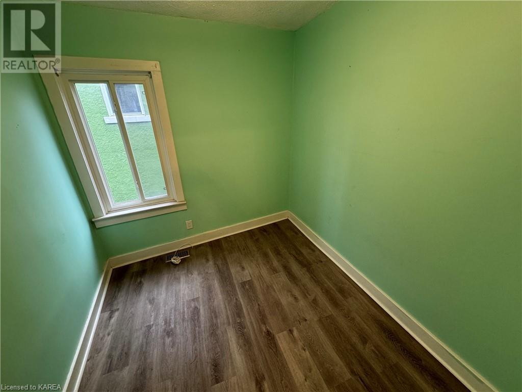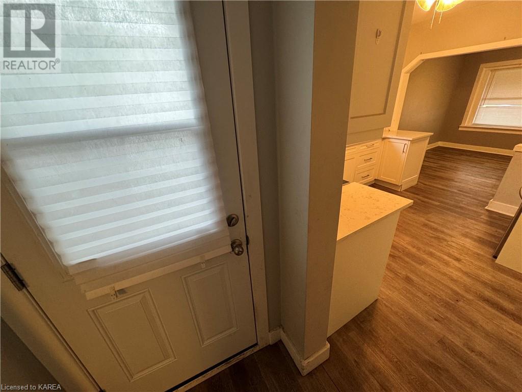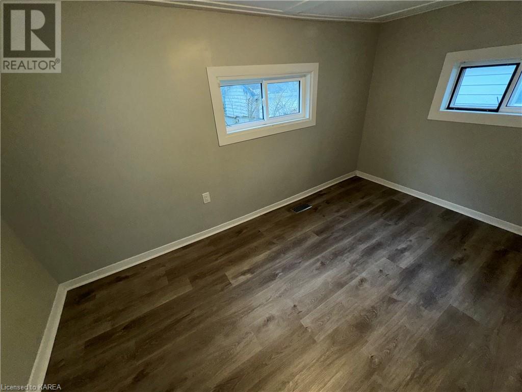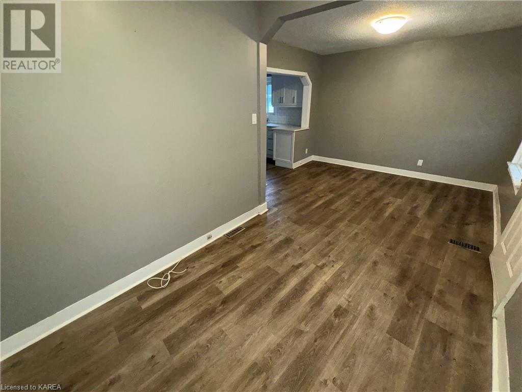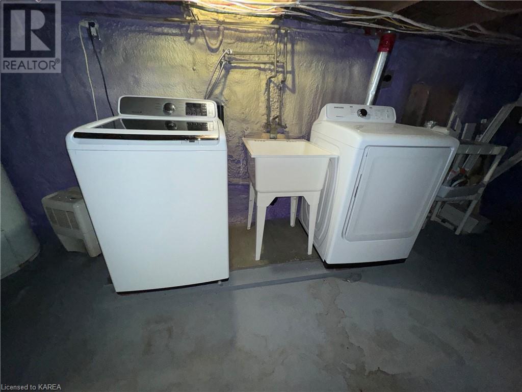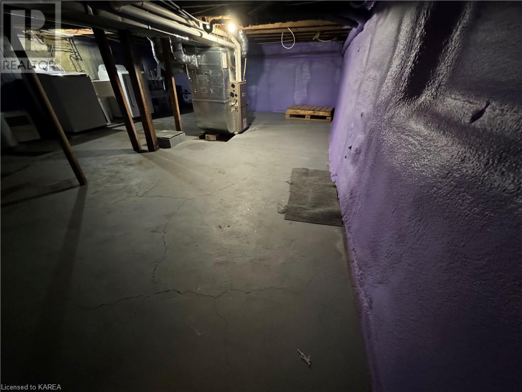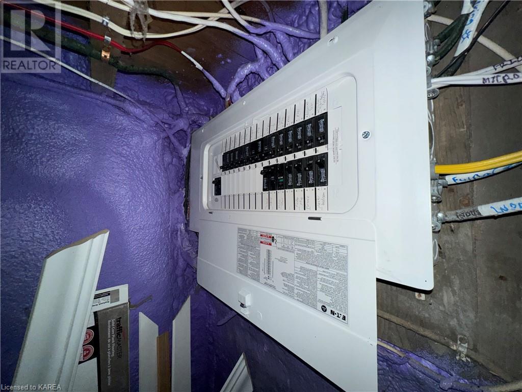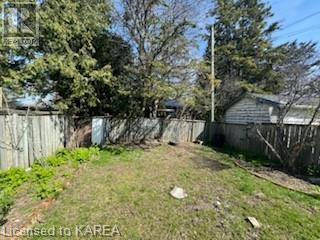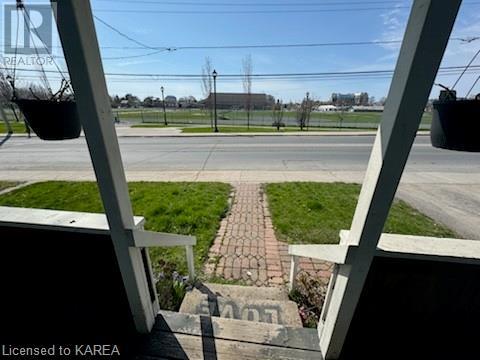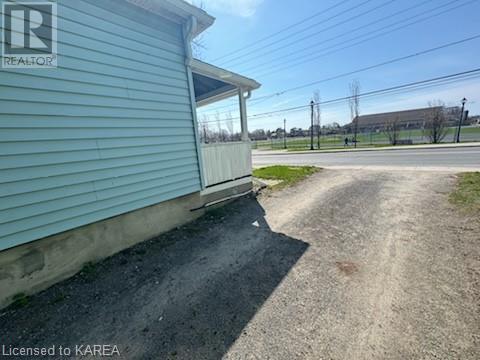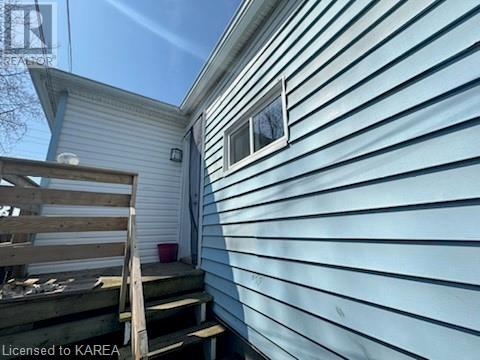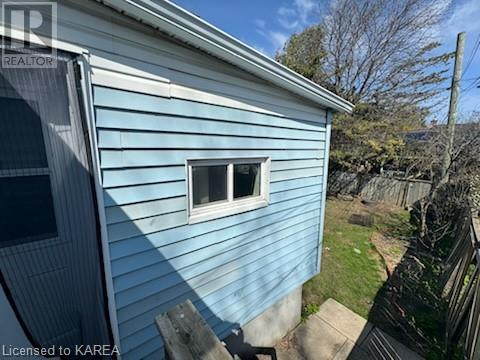| Bathroom Total | 1 |
| Bedrooms Total | 2 |
| Cooling Type | None |
| Heating Type | Forced air |
| Stories Total | 1 |
| 4pc Bathroom | Main level | 8'7'' x 6'7'' |
| Dining room | Main level | 9'0'' x 8'2'' |
| Kitchen | Main level | 10'2'' x 11'10'' |
| Bedroom | Main level | 9'3'' x 8'4'' |
| Living room | Main level | 11'2'' x 11'8'' |
| Primary Bedroom | Main level | 13'0'' x 8'6'' |

Darcy Myers
Sales Representative
Direct/Text 613-453-9709
DarcyMyers@RoyalLepage.ca

More Buyers, More Sellers, More Results
The trade marks displayed on this site, including CREA®, MLS®, Multiple Listing Service®, and the associated logos and design marks are owned by the Canadian Real Estate Association. REALTOR® is a trade mark of REALTOR® Canada Inc., a corporation owned by Canadian Real Estate Association and the National Association of REALTORS®. Other trade marks may be owned by real estate boards and other third parties. Nothing contained on this site gives any user the right or license to use any trade mark displayed on this site without the express permission of the owner.
powered by WEBKITS

